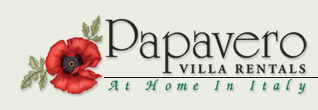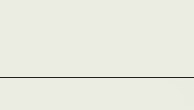|
Villa di Campagna is a very unique family friendly home has the luxury of a villa yet an enveloping comfort of a country farmhouse set in the countryside. Beautifully restored, the interior is awash in soft colors and a winsome décor that will keep you smiling and fills you with warmth. You are truly home. Ideally located in the coveted Val d'Orcia of Southern Tuscany you are within walking distance to town, yet high on a hill offering privacy. Easy day trips to small neighboring towns including Montepulcino, Montalcino, Pienza and Radicofani and easy access to Siena, Florence, and Rome by car or nearby train station.
High on a hilltop, reached by a 2 km gravel road that meanders from a quaint medieval town through the woods, you already sense that you are arriving at a very special place. Once you reach the Villa di Campagna , your views are incredible: on the west is Mount Cetona, to the south is San Casciano dei Bagni and Mount Amiata and in the evening, the twinkling lights from the quaint villages in the distance are romantic and peaceful.
It is very peaceful here, a relaxing gathering place for families or a groups of friends. Large expanses of lawns, one area is ideal as a play area of children, extend to the woods and offer you plenty of choices for spending your time outdoors. The heated swimming pool, reached by a wide and comfortable flowered bordered staircase is just 80 meters from from Villa di Campagna 's terrace. The pool is surrounded by terraces and a loggia for shad from the sun.
The interior of the house emits a magical emotion of calm, whimsy, romance and nature that you feel from your core. The moment you step through the threshold you feel its embrace and recognize the love and detail the owners Patrizia and Enzo have poured into the renovations. Light colored walls of washed colors, well-oiled antique Tuscan woods, bleached timbered ceilings, carefully placed folk art and playful figurines in unsuspecting corners all add to the charm and character of this unique home. Each bedroom is a calm retreat, the living and dining rooms are feasts for the eyes, and the large spacious kitchen is just heavenly to linger in. Even if you hire a chef, you will find yourself spending time in this lovely part of the house. The owners, Patrizia and Enzo previously owned a coffee bar and this is best reflected in the Kitchen. Enzo will happily make you into a barista with the professional cappuccino/espresso maker that you can enjoy with Patrizia's delectable pastries that are always a welcome treat. Terraces abound and blend the outside to the interior of the house flawlessly.
A separate cottage behind the house is ideal for holding a cooking class. All 14 guests can gather comfortably around the large Tuscan table for a wine tasting or the fully equipped kitchen to participate in a cooking class. The adjacent well-tended vegetable garden is the original farm to table addition to your meal. The wood burning fireplace is ideal for a pizza party for any age. The owner herself is a great cook and will be happy to teach how to make a genuine Tuscan meal from the Siena region, handed down through the generations. In this cottage there is also a full bathroom and a smaller, simpler bedroom. It can be rented along with Villa di Campagna on request.
The owners live on the hillside on the far side of the Cottage 100 meters from the villa, surrounded by hedges and trees to guarantee guests privacy.
|
|
|
ACCOMMODATIONS
GROUND FLOOR
Enter directly from the parking area through a charming country style glass vestibule and immediately into the foyer with staircase leading up to the first floor and the guest bath. The dining room with working fireplace is full of light from the large glass doors that lead out to a front yard with a large covered terrace and a wide staircase with 14 steps that will take you down to the pool. Off of the dining room is a fully equipped kitchen.
This floor also has two bedrooms,a King Bedroom with en suite bath with shower, and at the other end of the hallway a the 'Family Suite' – King Bedroom on the right side, a Children's Bedroom with two single beds on the left. The shared bathroom with shower in between.. Each bedroom has its own door for privacy as well as a door from the hallway that closes off the three rooms creating a large suite.
Cross the outdoor terrace, a short walk to the garden to two additional bedrooms, shared by a small sitting room. A Queen and King Bedroom each with their own en suite baths with walk in showers.
FIRST FLOOR
At the top of the stairs is another spacious living room with fireplace. Multiple windows bring in plenty of light and offer up spectacular views. Doors lead to a covered terrace with table and chairs and views of the gardens and forests. Off of this living room are two bedrooms, a King Bedroom with en suite bath with tub and hand held shower, and Queen Bedroom with en suite bath with shower.
COTTAGE
In the gardens above the villa is a small cottage special gatherings. One open room has kitchen with wood burning oven, large dining table and sofas surrounding a fireplace. It is ideal for pizza parties. There is a full bathroom as well as a simple Queen bedroom that can be rented on request at time of booking.
GARDENS
The Villa di Campagna is set on the mountainside of 10 hectares of lawns and woods. There are multiple outdoor dining areas, the main terrace is a covered pergola that can accommodate 14 comfortably as well as smaller terraces around the house, a pergola near the heated swimming pool. A separate laundry room with access from the season vegetable offering up its bounty at your desire.
|
7 Bedrooms |
6 Full Baths |
1 Half Baths
|
ROOMS
Living Room,
Dining Room,
Kitchen,
Family Room,
Terrace,
Garden,
Vegetable Garden, Outdoor Shower poolside,
1 King Bedroom with en suite bath with walk in shower
1 King/Twin Bedroom with en suite bath with walk in shower
1 King Bedroom with en suite bath with tub and hand held shower
2 Queen Bedroom with en suite bath with walk in shower
Family Suite:
1 King Bedroom
1 Twin Bedroom suitable for children up to 15 years of age, Sharing en suite bath with walk in shower
5 Bathroom with Shower
1 Bathroom with Tub (includes either handheld or wall mount shower)
1 Half Bath
1 Full Bathroom in the Cottage
FACILITIES
Stove,
Oven,
Microwave,
Dishwasher,
Washer and Dryer,
Phone,
Wi-Fi,
Hairdryer,
iPod Docking Station Blender
Toaster
American Coffee Maker, Moka, Professional Espresso/Cappuccino Maker
Coffee Grinder
Food Processor
AMENITIES
Private
Inground Pool,
11 x 8 meters,
Air Conditioning,
Fireplace,
No Smoking,
Cook Available,
Views,
WindowScreens,
Welcome Dinner on arrival with6 bottles of local wine
Daily Housekeeping ( hotel style ) Monday through Saturday
Welcome Basket of Soaps and Shampoos in each bathroom
Swimming Pool is Heated at additional cost
Baby Crib and High Chair
Games, books, comics for small children
Ping Pong Table
Pool Table
PRIVATE PARKING
DISTANCE TO PARKING: 10 meters from the front door
INQUIRE
Click on the date below to confirm availability.
|
2024 |
 request availability
 unavailable
2025
2024 PRICES
Weekly rate, Sat. to Sat. arrival/departures unless stated otherwise
 |
low
|
 |
Jan 06 - May 03
Oct 12 - Dec 20
|
 |
$9,888
|
 |
 |
mid
|
 |
May 04 - Oct 11
|
 |
$11,233
|
 |
 |
high
|
 |
Dec 21 - Jan 03
, 2025
|
 |
$13,843
|
 |
 |
|
50% deposit, balance due 10 weeks prior to arrival
Arrival Time: 4 pm to 7 pm
SECURITY
DEPOSIT (payable on arrival to the key holder)
1000 Euro
Refundable security deposit due on arrival in cash EURO
Credit card required for security deposit.
ADDITIONAL CHARGES
Air Conditioning metered averages 300 - 400 euro per week ( subject to change at time of arrival ) Note that air conditioning is adjustable in each room
Heating Metered
Final Cleaning and Every Saturday with multiple stays, inclucdes Sanitatizing all rooms E 250
Accommodation Tax - E 1 per person per night subject to change without notice
OPTIONAL COSTS with advance notice
Pool Heating - may need pre-heat before arrival averages 300 - 400 euro per day
Maintenance based on your temperature requirements and outside temps,
Additional Housekeeping - euro 25,00 per hour
Additional Change Bed linens euro 25 per bed, Bath towels E 20 per person per set
MEALS : The chef will perform lunch and dinner in the owner's restaurant behind the villa, closed to outsiders. Upon request it can be performed in the villa. Please contact us for details on costs.
Breakfast is always served in the villa.
Cooking Class
Grocery Shopping Service E100 + cost of receipts
LOCATION
NEAREST AIRPORT: Florence and Rome ,
2 hours
NEAREST TRAIN STATION: Chiusi,
30 minutes
CITIES AND TOWNS: San Casciano dei Bagni 8 minutes
Sarteano and Cetona 30 minutes
Montepulciano, Montalcino, Pienza (Tuscany) and Orvieto (Umbria) 1 hour
Siena (Tuscany) and Assisi (Umbria) 1 1/2 hours
SERVICES: Shops, Restaurants, Thermal Baths in San Casciano dei Bagni 8 minutes by car, 30 minute walk
A1 Highway / Autostrada Exit 30 minutes
Groceries in Sarteano, Chiusi, 30 minutes
NOTES
Total occupancy is for 12 adults and two children up to 15 years of age.
Swimming pool is an L - Shape, total of 120 cubic meters, dept is 1.3 meters to 1.6 meters to 2. meters. It is also fenced and illuminated in the evenings. There are 13 wide steps leading down from the villa's garden to the pool , and an additional cost to heat the pool
There is a dog, cat and very gentle horse that live with the owners discretely in a second villa located in the upper area of the 18 acre estate. |
|
|
|









