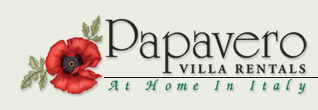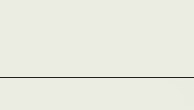|
The owners of this beautiful home, an architect and his interior designer wife, paid particular attention to details when restoring this farm building into a magnificent country home, located in the heart of the Val d'Orcia, a romantic landscape of rolling hills and cypress trees.
When they started planning this home, their intention was to make sure they keep the balance of the natural landscape that the building sits on. The used a special plaster that gives the residence an appearance of an ancient home. There are three beautiful arched doors leading into the house that were architecturally kept in tact, originally the entrances to the horse stables. Overall, the house has a feeling of the Renaissance architecture and the new owners introduced a bit of modern furnishings and coloring. The swimming pool, located across the sprawling lawns, is a blending of the old and new. Once an ancient bath where the clothes were washed, there is now an infinity pool of great proportions, measuring 4 meters by 20 meters (13 x 66 feet), perfect for doing laps but also ideal for just a casual swim. The pool seems to melt into the horizon and becomes part of the landscape. For those of you who are attuned to nature, there are many places to take walks among poppies, wheat fields and forests.
From the front of the house, there are three large arched doorways that were originally the entrances to the stables. Now it leads into a beautiful eat-in kitchen with a table large enough to seat twelve or perfect for using as a prep area. From this kitchen area, it opens out to the dining room that can seat twenty. The third arched door opens into a foyer. On your left is a double bedroom with en suite bathroom with shower, on your right, a staircase that leads upstairs to the first floor. A hallway runs along the length of the house, turn left and you walk out to the side of the terrace and a double bedroom with en suite bath with tub and views of a picturesque view of the countryside. In the other direction, the hallway takes you past a guest bathroom, the kitchen and at the end, the large, fifty square meter living room with fireplace. From the hallway and living rooms there are a total of five French doors that lead out to a magnificent and large terrace and gardens at the back of the house. This terrace has two separate living areas, with tables and chairs and outdoor kitchen on one side and another spacious terrace with chairs for relaxing with drinks. Between these two terraces is an external staircase that leads up to the first floor.
FIRST FLOOR
At the top of the external and external staircases is a long hallway with windows that look over the back of the house and the outdoor terraces. At the east end of the house, is a king bedroom with a writing desk and chairs and fireplace and two bathrooms, one with tub and wall mounted shower and sink and another bathroom with WC and sink. The next bedroom sleeps five guests. It has a single bed with Sat TV, DVD and stereo and a loft reached by a staircase that leads up to a bedroom with two single beds and an alcove with a double bed. Three double bedrooms with en suite baths with tub and wall mounted showers and a twin bedroom with en suite complete the first floor.
|
|
|
ACCOMMODATIONS
GROUND FLOOR
Entrance hall leads to another corridor with three large doors leading out to two separate living areas: dining terrace and a large outdoor living room, also in the hallway is a Gust bathroom and staircase to the upper floor
Living room with fireplace, one door leading out to the lawns another door leading directly to the outdoor dining terrace.
Indoor dining room is adjacent to the living room and opens up to the fully equipped kitchen with island that can accommodate up to 12 guests. Doors from the dining room and kitchen lead out to the front of the house.
Queen Bedroom en suite with walk in shower is located off the entrance hall
Twin bedroom ( cannot be joined ) en suite with tub and wall mounted shower is reached from an external door right off the outdoor living room terrace
FIRST FLOOR
At the top of the staircase is a long hallway.
Primary Bedroom is at the right of the hallway, King bedroom is reached by first entering a small vestibule with a writing desk. The bedroom has a divided en suite bath, with a hip or half tub and wall-mounted shower on the far left, a walk-in closet behind the bed, and a separate WC on the right. Two chairs are set in front of the working fireplace.
North Bedroom has a Queen bed, en suite with tub and wall mounted shower ( no curtain ) walk-in closet
Corner Bedroom has a Queen bedroom en suite with small high sided tub with wall mounted shower ( no curtain )
Tower Bedroom has Twin beds ( cannot be joined ) en suite high sided bath with wall mounted shower ( no curtain )
South Corner Bedroom is a second Master Suite with a King bed, a divided en suite with a tub and wall-mounted shower ( no curtain ), and a separate WC.
The loft bedroom is located between the Primary and North bedrooms. Ideal for teenagers or nannies with children. It consists of two floors: a lower sitting room with a full-size pull-out couch, a staircase leading to the loft bedroom with twin beds on rollers ( can be joined as a king bed, and one single bed on the other side of the room. En suite with open shower bathroom ( no curtain )
|
8 Bedrooms |
8 Full Baths |
1 Half Baths
|
ROOMS
Living Room,
Dining Room,
Kitchen,
Outdoor Kitchen,
Private Laundry,
Courtyard,
Garden,
2nd living room and dining room
6 Double Bedrooms with en suite baths
1 Twin Bedroom with en suite bath
1 Loft bedroom with 2 single beds, 1 double bed, single sofa bed in sitting room with Satellite TV and Stereo and en suite bath
8 Bathrooms with Tubs and wall mounted showers
1 Half Bath
8 Bathroom with Tub (includes either handheld or wall mount shower)
1 Half Bath
FACILITIES
Stove,
Oven,
Microwave,
Private Barbecue,
Refrigerator,
Freezer,
Dishwasher,
Washer and Dryer,
Wi-Fi,
High Speed Internet Access,
Satellite TV with English Speaking Channels,
Radio,
Stereo,
Hairdryer,
DVD, VHS , American, Moka and Capsule Coffee Pots
AMENITIES
Private
Inground Pool,
4 x 20 meters,
Jacuzzi,
Fireplace,
Central Heat,
Maid Service,
Cook Available,
Views,
Crib,
English-speaking greeter to welcome you and walk through the villa
Toiletries - soap, bath gel, shampoo, and conditioner and is replaced throughout your stay
Final Cleaning
Villa Heating and Air Conditioning
Electricity
Pool and Garden Maintenance
The swimming pool has jet stream current, pool and hot tub heated by solar panels with additional heat provided by separate boilers and metered
Radiant Heated floors
Firewood for fireplaces and barbeque, Cribs and children's beds on request.
Accommodation tax is included in the rental
PRIVATE PARKING
INQUIRE
Click on the date below to confirm availability.
|
2024 |
 request availability
 unavailable
2025
Please Inquire for Pricing.
LOCATION
NEAREST AIRPORT: Florence 90 minutes, Rome 2 hours, Pisa 2 .5 ,
Private airports in Siena 1 hr, Perugia 1.5 hr
NEAREST TRAIN STATION: Chiusi-Chianciano Terme,
25 min
CITIES AND TOWNS: Pienza, San Quirico d'Orcia, Monticchiello 15 - 20 minutes
Montepulciano, Montalcino, Cetona 25 - 30 minutes
San Casciano di Bagni, 40 minutes
Siena, Orvieto, Arezzo 1 hour
Florence 1 hour 45 minutes
Rome 2 hours
SERVICES: Grocery store, restaurants, farm markets with local products 5km
Open air markets, supermarkets, and all types of shops 15 and 30 minutes
Renowned spas / hot pools and wellness treatments Bagno Vignoni 15 mins, San Casciano dei Bagni 40 mins, Bagni, Thermal waterfalls at San Filippo 10 minutes
Tennis courts 15 minutes
Horseback riding 30 mins
Golf Courses: Lamborghini 30 mins, Castiglion del Bosco 40 mins, Golf dell'Ugolino Florence, 1 hour
Wine territory of two of Italy's great wines : Brunello, king of Italian super Tuscans and of the wine of Nobles: Vino Noblie di Montepluciano 30 minutes
|
|
|
|









